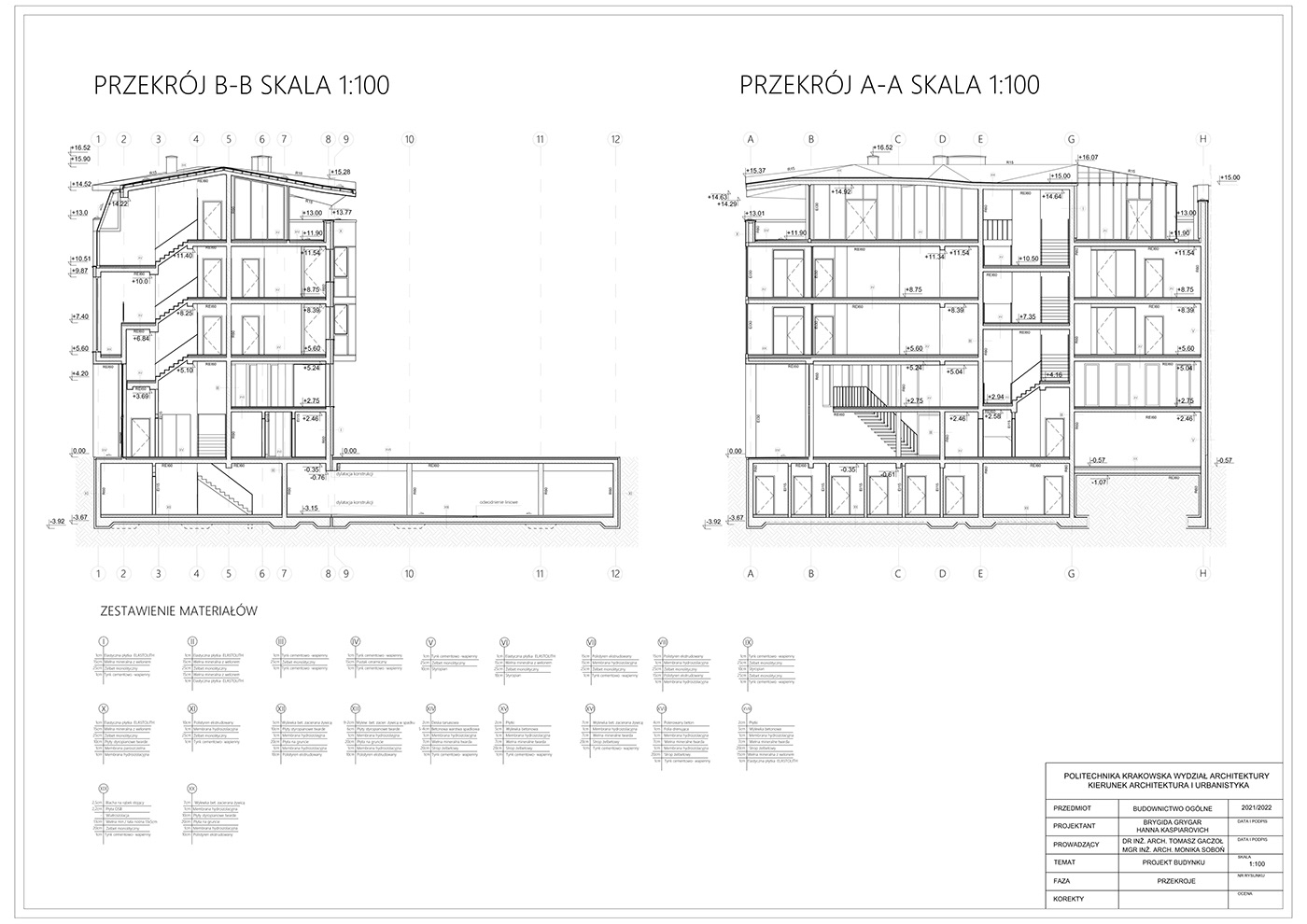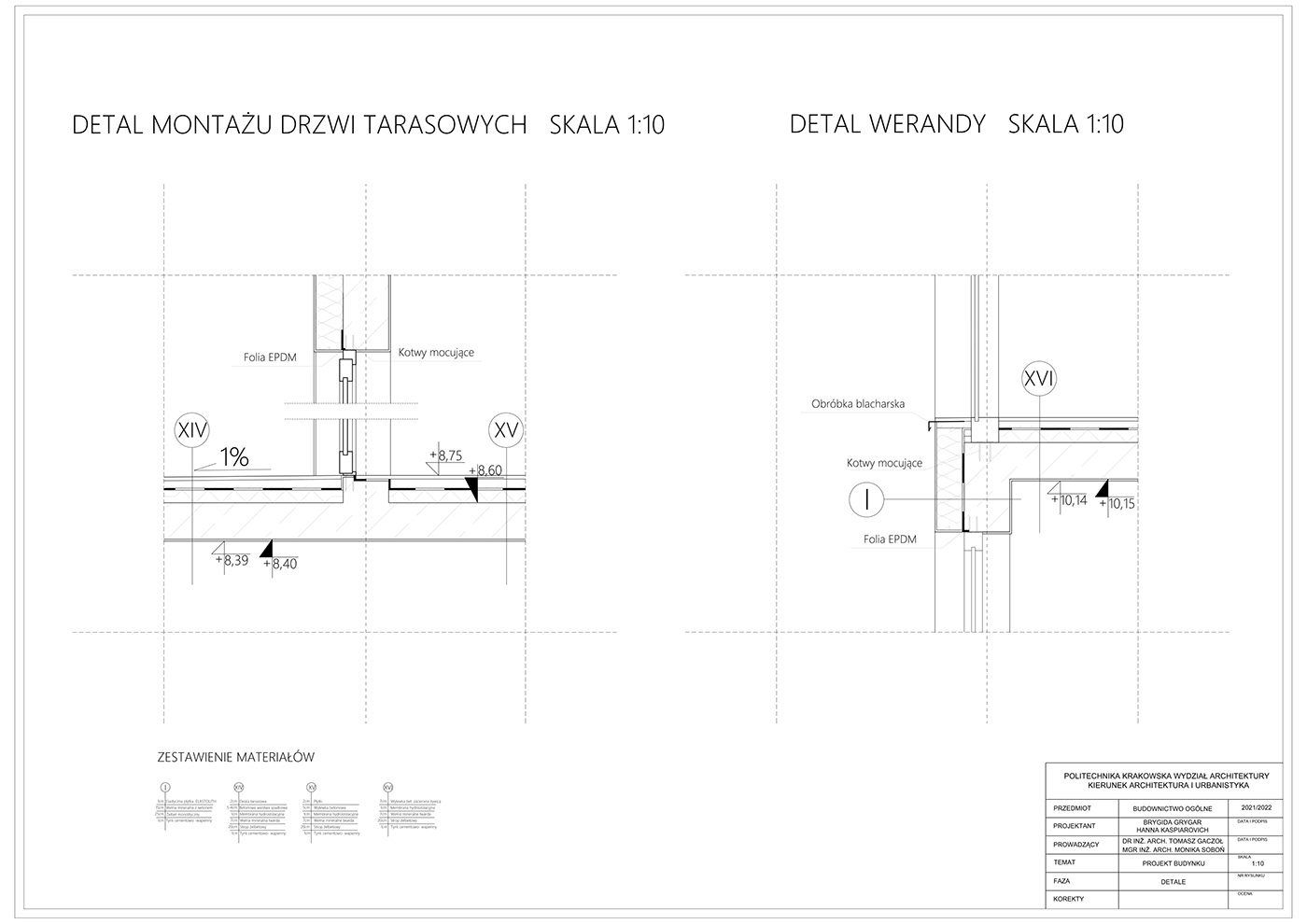RESIDENTIAL AND COMMERCIAL INFILL PROJECT
EXISTING STATE OF THE PLOT DEVELOPMENT
The planned investment is located on an undeveloped, building plot No. 246, on Stefana Czarnieckiego Street in Katowice. On the east and north side there is a plot of land No. 270, on the south side there is a plot of land No. 272. On the west side, the designed building will border the existing building on plot No. 245/2 The investment has access to an access road from the north side. Currently the plot is overgrown by wild vegetation.
Designed development of the plot
The proposed infill development will line up with the rear and front facade of the neighboring building, and on the east side it will be offset from the border of the plot by 6m.
In the part behind the infill, a terrace and a public green belt are designed for users of the service first floor. The hardened surface will be concrete slabs lying on the pedestrian route.
Two green ''islands'' have also been designed as a biologically active space biologically active.
The proposed infill development will line up with the rear and front facade of the neighboring building, and on the east side it will be offset from the border of the plot by 6m.
In the part behind the infill, a terrace and a public green belt are designed for users of the service first floor. The hardened surface will be concrete slabs lying on the pedestrian route.
Two green ''islands'' have also been designed as a biologically active space biologically active.
Description of communication solutions
The seal will have access to the underground garage. It is envisaged to have a two-way covered ramp with a 20% slope.
13 parking spaces are designed, including 2 spaces for the disabled. In addition, temporary parking spaces are provided in front of the building.
The road adjacent to the seal will be one-way, 4m wide, it will be adjoined by parallel parking spaces and a sidewalk of 2m wide.
The seal will have access to the underground garage. It is envisaged to have a two-way covered ramp with a 20% slope.
13 parking spaces are designed, including 2 spaces for the disabled. In addition, temporary parking spaces are provided in front of the building.
The road adjacent to the seal will be one-way, 4m wide, it will be adjoined by parallel parking spaces and a sidewalk of 2m wide.
Waste management
The waste storage room will be located on the side of Stefan Czarniecki street.
The waste storage room will be located on the side of Stefan Czarniecki street.

Plot development spots
ARCHITECTURAL AND CONSTRUCTION PROJECT
Type and category of building object
Type and category of building object
Type of object- Multi-family residential building
Category of the building object - XIII
Utility program of the object
The designed building is functionally divided into two parts.
The first floor with a mezzanine constitutes the co- working. The two floors and the attic constitute
space for residents. Both zones are accessed from the street coworking has an additional covered undercut exit from the east and south sides.
The load-bearing walls, ceilings and foundations were designed in a construction of reinforced concrete monolithic structure with a multi-pitched roof.
The functional layout of the building is shown on the projections attached in the drawing part of the design study

Level -1
Spatial layout
The developed building was placed in the front and rear building lines of the buildings of the adjacent tenements.
The projection of the object designed on a rectangular plan with a triangular cutout on the side of the underground passage. The upper floors are planned on a rectangular plan with overhanging balconies and terraces. The staircase has been placed at the front of the building and on the top floor
floor is completely glazed.
The developed building was placed in the front and rear building lines of the buildings of the adjacent tenements.
The projection of the object designed on a rectangular plan with a triangular cutout on the side of the underground passage. The upper floors are planned on a rectangular plan with overhanging balconies and terraces. The staircase has been placed at the front of the building and on the top floor
floor is completely glazed.

Ground floor

Residential floor +1 and +2
Technical parameters of the facility
- Water supply – water for sanitary and social purposes from the water supply network.
- Sewage disposal – to the sewage network.
- Rainwater – rainwater from the roof of the building will be discharged into the rainwater drainage system.
- Waste management – solid waste will be stored in a ventilated garbage room, then it will be
removed by the local municipal utility.
- Water supply – water for sanitary and social purposes from the water supply network.
- Sewage disposal – to the sewage network.
- Rainwater – rainwater from the roof of the building will be discharged into the rainwater drainage system.
- Waste management – solid waste will be stored in a ventilated garbage room, then it will be
removed by the local municipal utility.

Floor with terrace

Roof plan

North elevation
The northern elevation is shaped by narrow windows arranged in a scattered rhythm. Above the overhang on the residential floors verandas with fine division of woodwork. Also clearly emphasized is the entrance to the underground garage underground garage, which is a wide and long recess.
The eastern elevation is clearly divided into functions because the first floor there are tall columns and windows, while the living area on the left is cut out by a balcony, and on the right it is built up by a veranda and in the middle.There are wide windows.
The south elevation is shaped by balcony recesses, verandas with a fine division, and protruding terraces that punctuate the scattered rhythm of windows.
The eastern elevation is clearly divided into functions because the first floor there are tall columns and windows, while the living area on the left is cut out by a balcony, and on the right it is built up by a veranda and in the middle.There are wide windows.
The south elevation is shaped by balcony recesses, verandas with a fine division, and protruding terraces that punctuate the scattered rhythm of windows.

South elevation
Facade finishing
Load-bearing walls will be made of reinforced concrete. The building will be insulated with mineral wool with veil, over which elasTolith tiles in black will be glued.
The roof of the building will be finished with standing seam metal sheets.
Load-bearing walls will be made of reinforced concrete. The building will be insulated with mineral wool with veil, over which elasTolith tiles in black will be glued.
The roof of the building will be finished with standing seam metal sheets.

West elevation. Roof detail
Installations
The building will be ventilated with mechanical ventilation on the first floor and on level -1.
Floors +1, +2 and the attic will be ventilated by means of gravity ventilation.
Gas, water, electricity, heating and sewerage will be provided from the municipal network municipal network.
The building will be ventilated with mechanical ventilation on the first floor and on level -1.
Floors +1, +2 and the attic will be ventilated by means of gravity ventilation.
Gas, water, electricity, heating and sewerage will be provided from the municipal network municipal network.

Section B-B. Section A-A

Attic detail. Detail of window installation
Accessibility for people with disabilities
The service function of the sealed building includes two toilets adapted for the the needs of people with disabilities. Co-working has been designed so that people in wheelchairs can move freely and wheelchair-free movement while taking advantage of the facility's features. The residential floors and the top floor for general access of the residents of the seal have been equipped with an elevator.

Detail of terrace door installation. Detail of the veranda
Fire resistance of the facility
According to the Technical conditions to which the buildings and their location, the designed object is classified as medium-high (SW), type ZL IV and is located in the fire resistance class of the building C.
The main load-bearing structure of the object has a fire resistance of R60, the structure of the R15 of the roof. The ceilings have a fire resistance of REI60, the exterior wall EI30, interior wall EI15, roof covering RE15.Doors separating fire zones have a fire resistance of EI60. The garage is covered by the PM fire zone.

Window and door joinery
